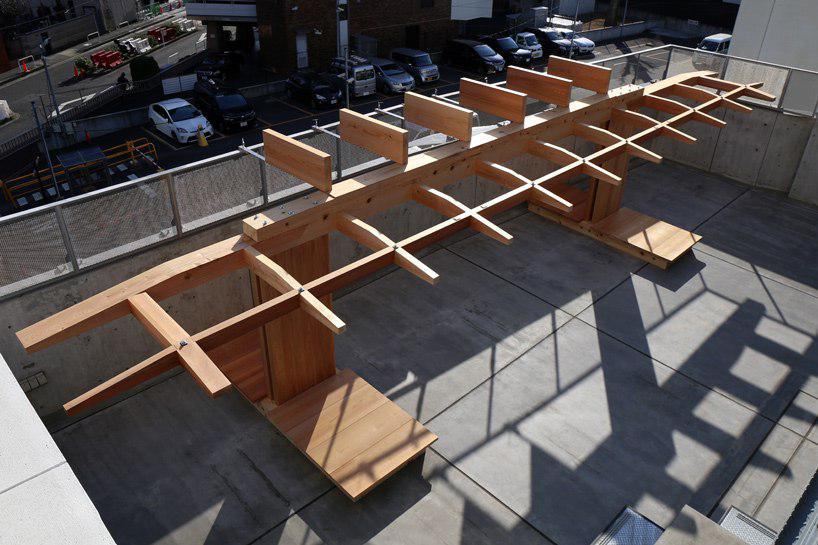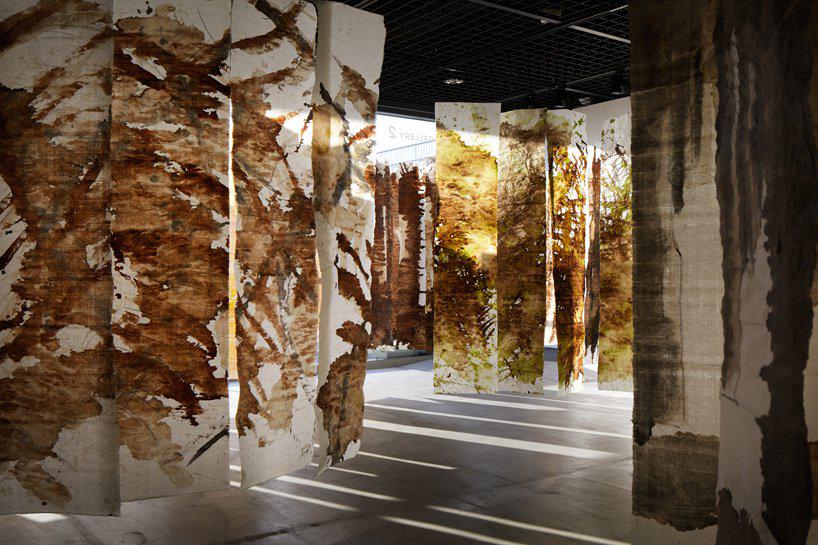RCR arquitectes exhibition explores the geography of dreamsat TOTO GALLERY MA
designboom_TOTO GALLERY·MA presents the exhibition ‘RCR arquitectes: geography of dreams.’ the practice, based in the catalonian city of olot, spain, has continuously expressed a sensitivity toward historical and cultural context together with the natural surroundings of each project. founded in 1988 by rafael aranda, carme pigem, and ramon vilalta, RCR prioritizes the collaborative three-way dialogue as ‘the most important’ element in the creation of architecture. this dialogue results in work that is both richly poetic and firmly grounded in the catalan context. in recognition of their work, they became the first-ever trio to be awarded the pritzker prize in 2017.
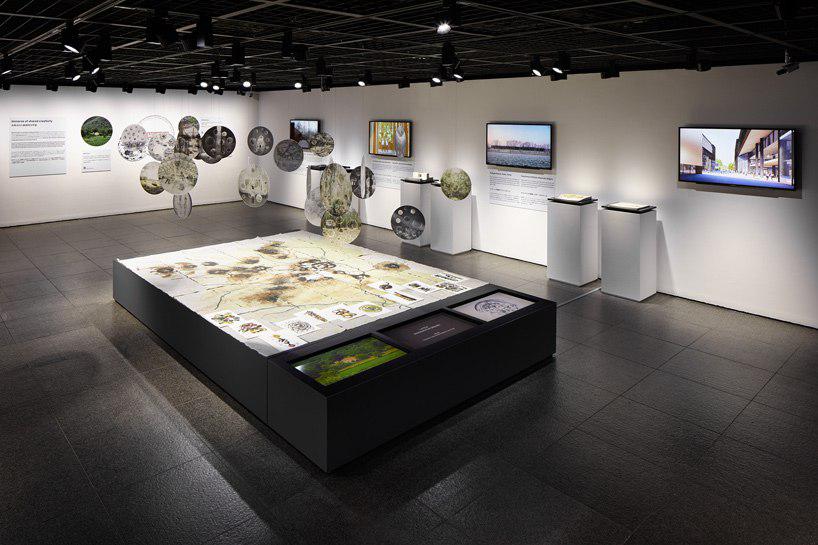
designboom spoke with the RCR arquitectes team at TOTO GALLERY·MA to learn about the exhibition, their view on dreams, and their relationship with context.
the exhibition at TOTO GALLERY・MA is both a retrospective, recalling the group’s work from the past, as well as a presentation of a current, ongoing project. entitled ‘la vila,’ this endeavor adopts the theme of ‘dreams’ in garrotxa, catalonia. throughout the ambitious project, RCR arquitectes ventures to create a laboratory for the study of perception by encouraging visitors to collectively experience nature as a space on a vast site home to a research facility, workshop, accommodations, and pavilions. one structure on the site, the paper pavilion, was built in collaboration with residents of yoshino, nara, and built of yoshino cedar wood. the pavilion stands as a symbolic bridge between RCR and japan, which has long been a source of inspiration for the architects.
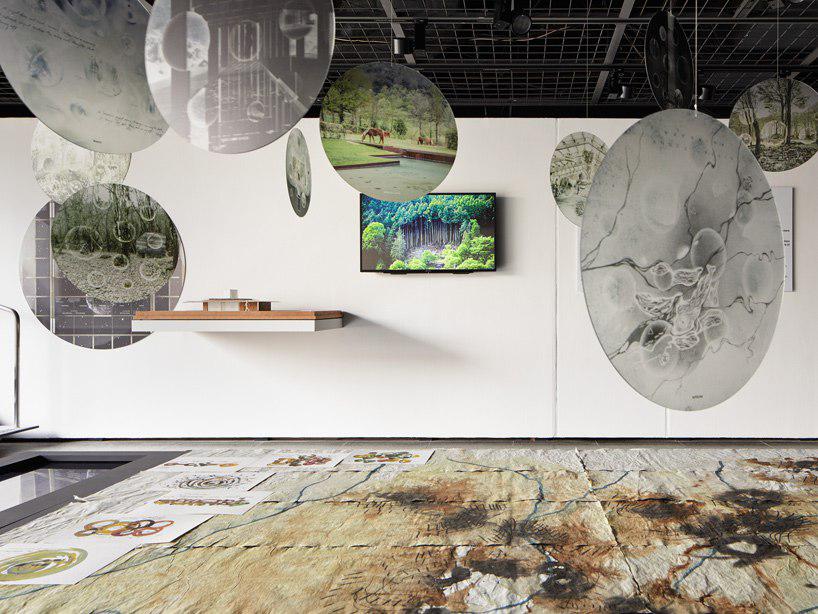
aranda, pigem, and vilalta at RCR arquitectes present the concept of ‘dreams’ to illustrate how they conceptualize and create their architectural work. the show is introduced with such materials as data, plans, concepts, and schemes, and moves on to videos that depict each project through the eyes of photographer hisao suzuki. finally the exhibit showcases ‘la vila,’ expressing dreams and cosmology as a ‘geography of dreams’ over the years to come. elaborating on the concept of the exhibition, RCR arquitectes explains: ‘for us, life is a dream, and architecture is an instrument for dreaming. through our dreams and architecture, we can create realities that really matter to us. it is through these dreams that we pursue our lives.‘
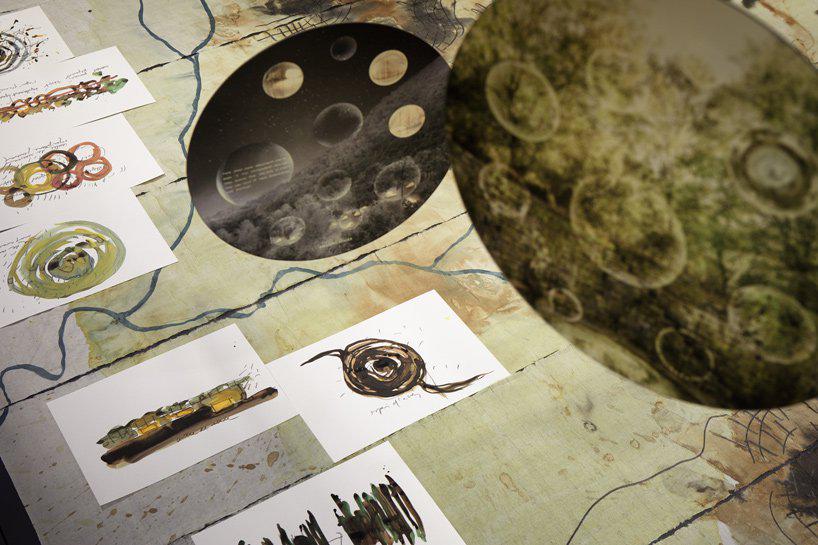
the team has long found influence in japanese culture and architecture. in illustrating how their work has directly been impacted, the team comments: ‘the strongest relationship between interior and exterior linked to a deepness and fluent spaces that we haven’t seen before.’ the team explains to designboom that architects in the west can learn a sense of ‘sensitiveness and fragility’ from japanese architecture. during the collaborative construction of the paper pavilion, RCR notes that their collaboration with the residents of yoshino taught them a ‘way of loving the forests, the logs, the wood, their assemblies, their care…’
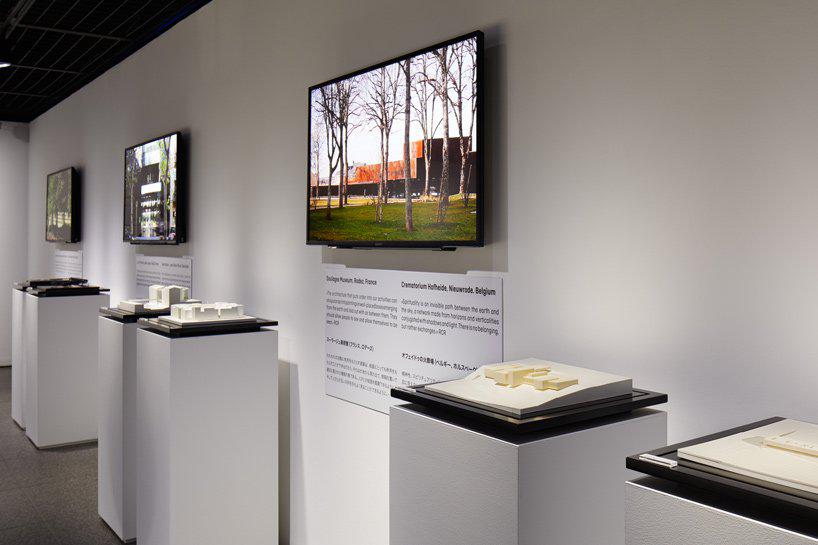
the team describes that the initial approach to the development of a project begins with ‘thinking of the brief deeply and understanding the potential of the site, making a unique and rooted space, and making the initials ideas come true.’ regarding the ongoing development of ‘la vila,’ referred to as a laboratory for the study of perception, RCR illustrates that ‘the quality of the space is related to people and their body. in la vila, nature is so powerful it helps to wake up the senses of perception which push creativity.’
