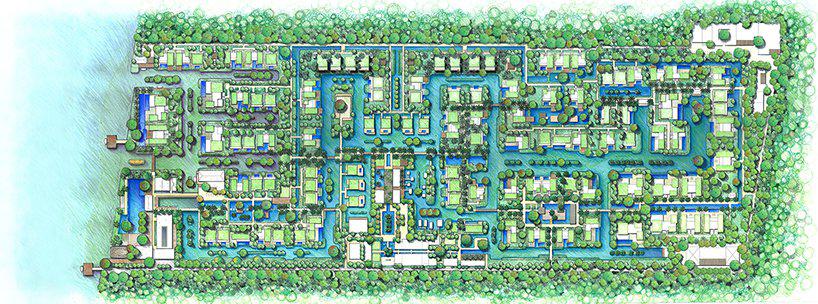urbnarc designs luxury resort to camouflage into the kerala natural landscape
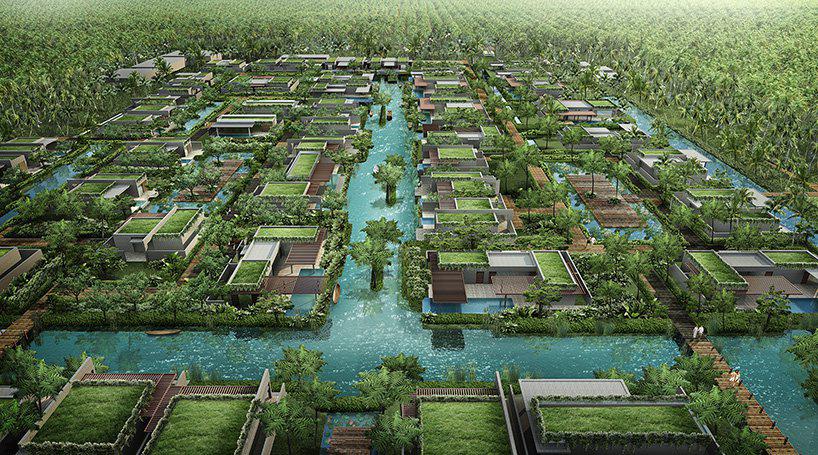
designboom_urbnarc’s design for adira resorts originates from the existing landscape environment unique to its site in kerala, india. located on an island in freshwater lake vembanad, the resort is planned around the theme of the backwaters and its unique lush and tropical surrounding landscape. the original island was made of dykes and levees for rice cultivation and eventully it became a system of land strips alternating with water channels overgrown with local flora. the environment inspired the architects to crate a resort with the island’s natural character while designing a luxurious property.
taking inspiration from a painting by roberto burle marx, a brazilian landscape designer, the urbnarc team conceived the master plan for the bespoke destination. the entire resort is designed to be accessible by water, keeping the existing waterway framework of the property. the architects formed new water channels and different types of water bodies that provide varying visual, functional and recreational uses. the arrival experience involves guests riding customized traditional kerala houseboats enabling them to come in close contact with the local fishing culture and the magical water landscape.
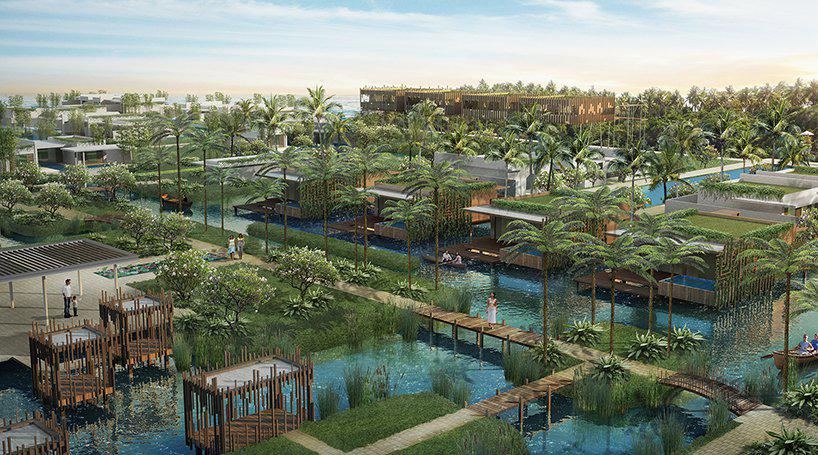 the system of water channels within the resort further enhances the backwater experience in the region and allows for water based connectivity. the strategy for the resort is to maintain and reinforce the natural character of the property by creating a sustainable native landscape. the natural palette is composed of the very same elements of water, native grasses and ground covers, palms, and trees. the natural landscape creates a unique sense of place for the resort, and at the same time is responsible towards the delicate ecosystem of the kerala backwaters. the resort is also designed to conserve, protect and celebrate the local flora and fauna.
the system of water channels within the resort further enhances the backwater experience in the region and allows for water based connectivity. the strategy for the resort is to maintain and reinforce the natural character of the property by creating a sustainable native landscape. the natural palette is composed of the very same elements of water, native grasses and ground covers, palms, and trees. the natural landscape creates a unique sense of place for the resort, and at the same time is responsible towards the delicate ecosystem of the kerala backwaters. the resort is also designed to conserve, protect and celebrate the local flora and fauna.
the resort is meant to be experienced as an organic landscape that looks like it has been there for a long time with buildings subtlety inserted amongst nature. while the entire architectural language for the resort is envisioned as low impact, elegant and timeless, select buildings such as the welcome centre are placed as dramatic pieces within the landscape. yet all of the structures are built with ecologically sustainable materials and modern technology.
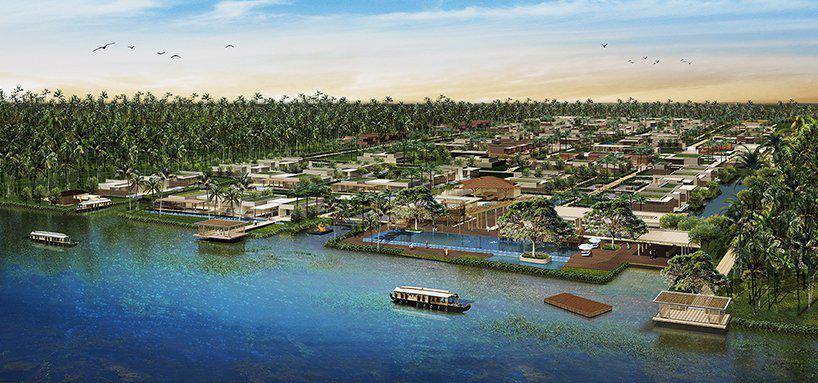
the resort includes public facilities, such as the welcome center and a large 750 square meter swimming pool. the facilities are designed as a series of levels with strategically placed feature trees and stepped terraces leading to the lake. once of the terraces include a platform/bar that is intended to be floated out every evening into the lake for sunset cocktails. the pool terrace and restaurant are located at the edge of vembanad lake providing a with dramatic backdrop.
the main swimming pool which is 50m long is located on the upper terrace adjacent to the restaurant. the side of the pool facing the lake is a continuous infinity edge that dramatically drops off and visually merges with the lake. below the main pool terrace is a smaller lower terrace with a jacuzzi pool and subsequent terraces fading out into the lake. the jacuzzi is shaded by a feature plumeria tree, and surrounded by coconut palms scattered on the lawn. surrounding trees are used as natural structures from which the pool terrace can be lit up. this effectively eliminates the need for lighting devices such as lamp posts or bollards. the lakefront pool terrace is paved with natural timber decking, reinforcing the natural character of the landscape. the timber deck also minimizes heat gain and glare creating a comfortable environment.
a wellness village set in a 7,000 sqm land area includes a unique spa set within a water garden and connected to a library, yoga pavilion, fitness centre and individual spa villas. the wellness village also has an organic restaurant that is planned around a series of aromatic and herb gardens along with ornamental reflection pools to provide a true escape and envelop the guest in a relaxing environment. the spa garden is conceived as a natural, healing garden, complementing the holistic wellness experience provided by the spa. the intimate gardens are surrounded by natural ponds with water plants and soothing bubbler jets to enhance the tranquil atmosphere and ambience of the spa. gardens within the spa will be planted with natural herbs, spices, and fragrant flowering plants that could be used for treatment purposes, as well as the preparation of herbal teas and massage oils.
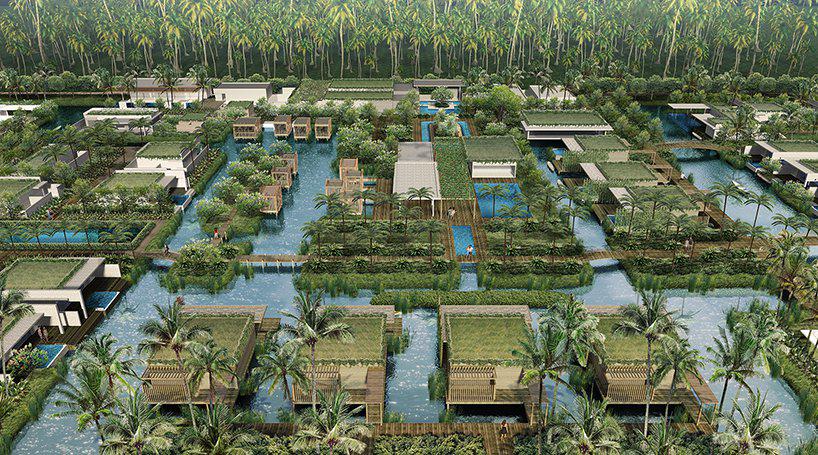
the guest villas are envisioned as a series of contemporary eco pavilions set within a large water garden. each villa is envisioned to be designed using locally sourced materials and constructed by local craftsmen in a contemporary architectural style. the luxurious interiors include recycled wood, stone columns, doors and windows, recalling kerala vernacular structures. the villas are clustered in different configurations, with one of the typical clusters centered around a courtyard with water features connecting it to the main water channel.
the water courtyards are intended as semi-private gardens that can be used as informal spaces for afternoon teas, cocktails, informal functions/dinners, art classes or just relaxing and lounging. the courtyards are designed to have an ornamental pool of water as a focal point with a selection of local species of water plants. perched above this pool are pavilions, and timber terraces shaded by pergolas, feature trees and palms.
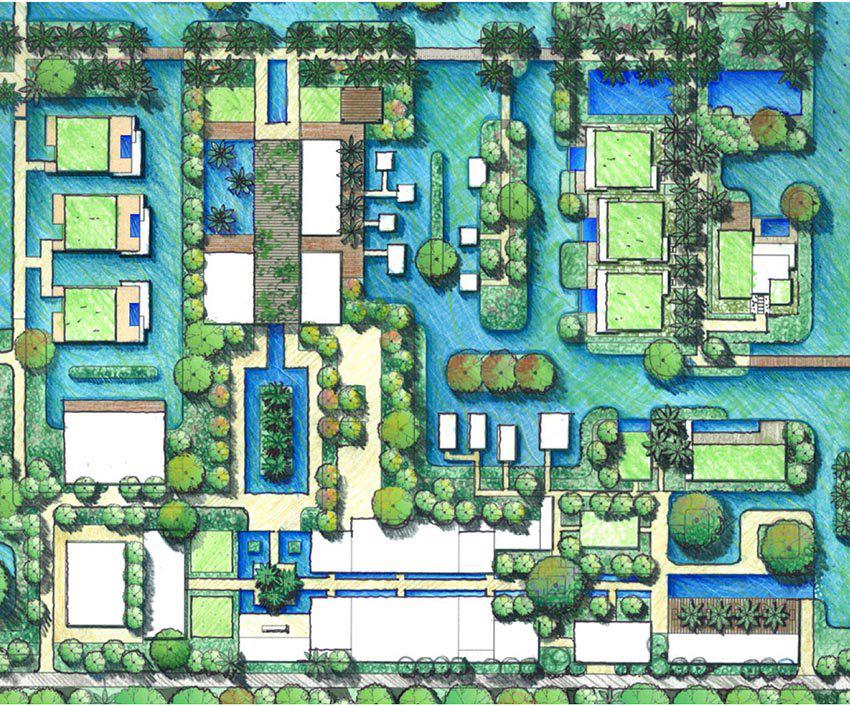
the character of each courtyard will vary depending on the architectural style of the surrounding villa cluster. all villas are designed to be accessed by land or water. on the land side, a provision for electric carts to ferry the residents is provided as well as a bicycle for each guest. each villa also comes with a canoe and can be accessed via the resort’s main water channel. every villa offers the option for residents to jump from their own private pool to the larger recreational water body that is planned to look and feel like a natural river. guests also have the option to swim to each of the amenities across the resort.
accommodation in the villas includes master bedroom suites, guest suites, dining, seating and relaxation areas enclosed in a private garden and centered around a private swimming pool. the design proposes a unique resort that creates an experience unmatched by other local resorts. the environmentally conscious approach and the sustainable, vernacular architecture all combined with the natural and man-made water landscape strategies, place the adira resort as a benchmark development for the future.
