experimental house concept by atelier FCJZ lets light pass through its façade
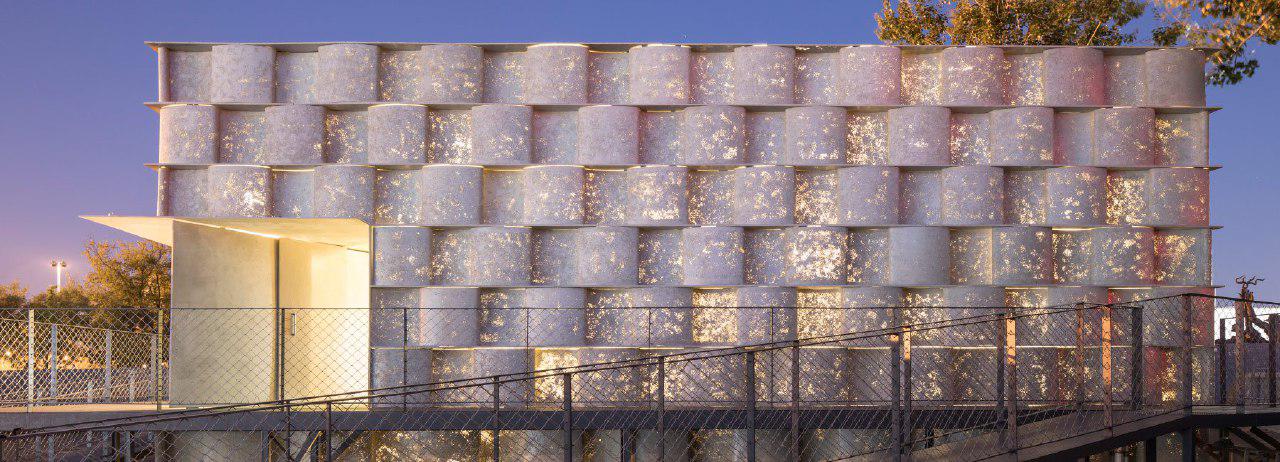
designboom_as part of china house vision, an exhibition in beijing curated by japanese designer kenya hara, atelier FCJZdesigned an experimental house titled ‘concrete vessel’. conceived as a contemporary version of a traditional courtyard house, the structure seeks to embrace the natural world, while ensuring that the dwelling maintains the privacy required by domestic life. at the heart of the home, an atrium — open to the elements above — offers daylight, ventilation, and vegetation.
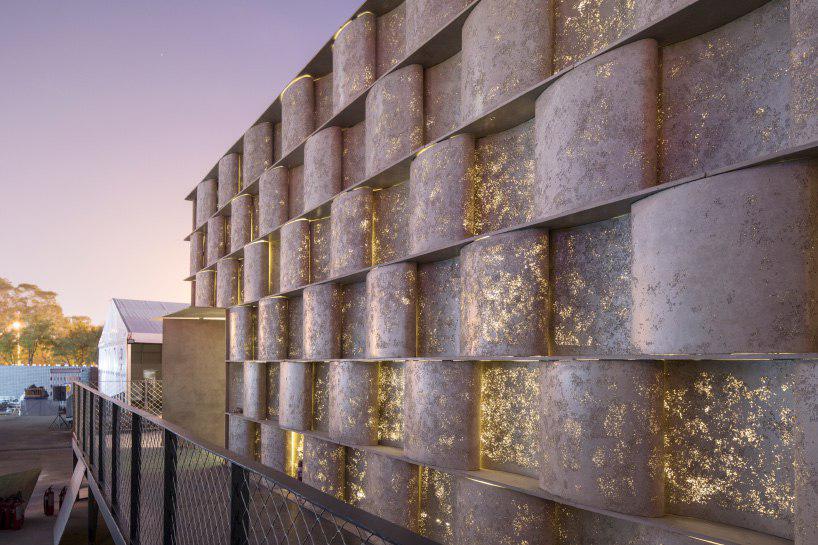
the façade is made from glass fiber reinforced concrete
image by tian fangfang (also main image)
glass fiber reinforced concrete (GRC) has been used on all of the home’s surfaces, both inside and outside, including the casings for the appliances as well as the furniture. made from recycled construction debris, the lightweight material is just 3 millimeters thick and allows light to permeate the façade. atelier FCJZ worked alongside baogui shiyi to research and develop the structure’s GRC technology, while the firm’s corporate partner on the project was haier, a chinese home appliance brand.
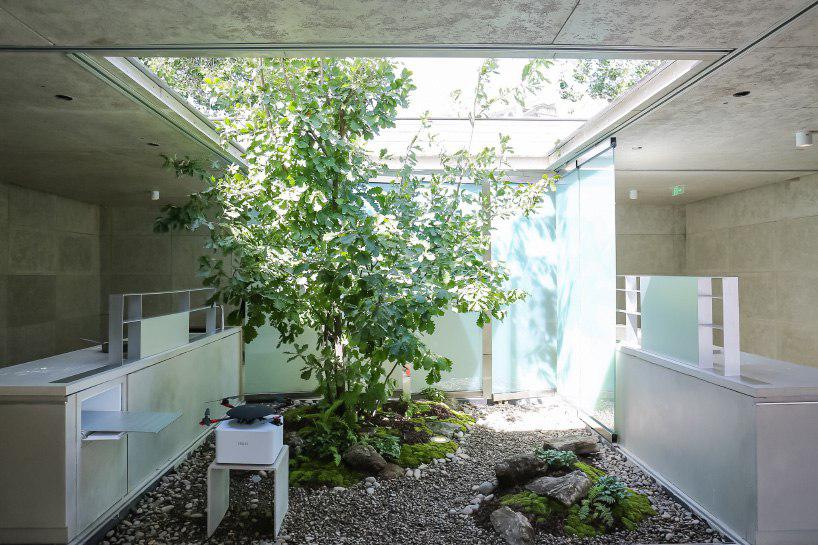
at the heart of the home, an atrium offers daylight, ventilation, and vegetation
image courtesy of haier
in our version of a courtyard house, the boundaries between the interior and exterior spaces can be completely opened up, thus the courtyard is literally inside the house and becomes an integral part of the architecture,’ says atelier FCJZ. ‘a continuous living space wraps around the courtyard and can be divided into two to four rooms by sliding partitions if such needs rise. meanwhile, all necessary electronics are totally integrated into the building system in form of two counters and equipment underground.’
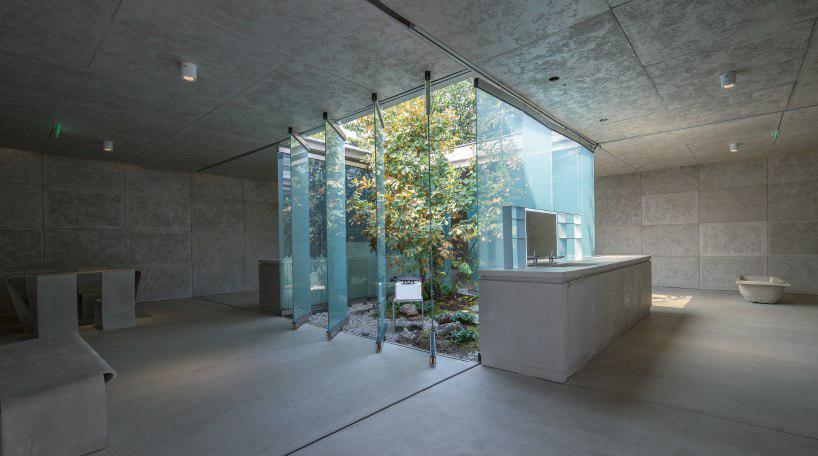
a continuous living space can be divided into four rooms by sliding partitions
image courtesy of japan design center
the structural system consists of steel columns along the periphery of the building with a cantilevered roof and eaves around the central courtyard. ‘we named the building ‘concrete vessel’ to lead the exhibition visitors to discover how concrete has evolved into a new substance that will no longer cut off the connection between life and nature, rather on the contrary, it helps to create a friendly interface,’ the architects explain.
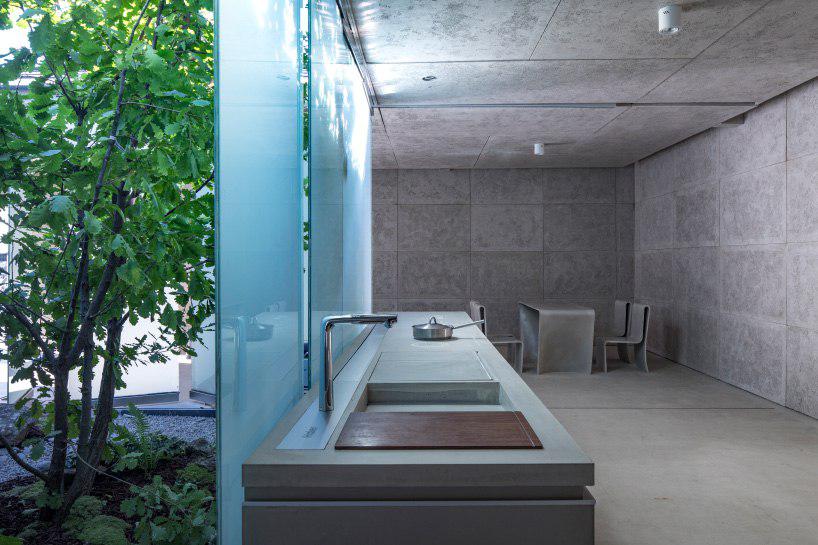
the design was conceived as a contemporary version of a traditional courtyard house
image by tian fangfang
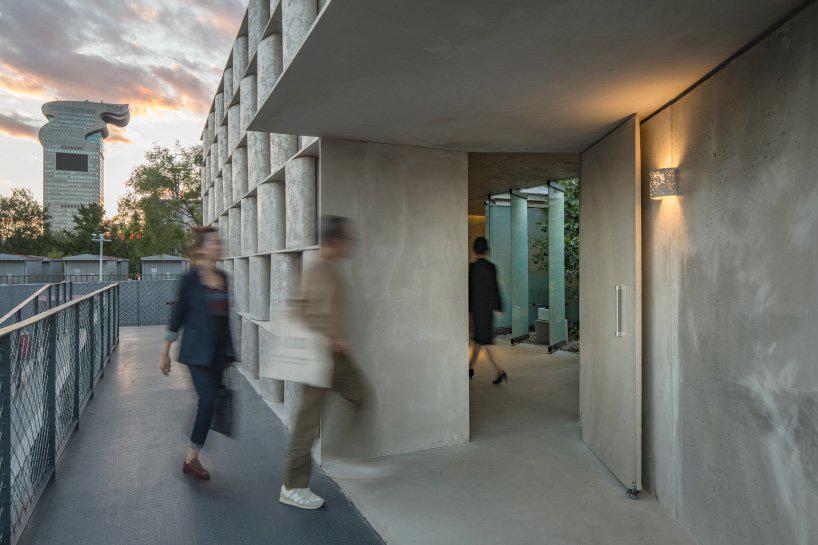
the structural system consists of steel columns along the periphery of the building
image by tian fangfang
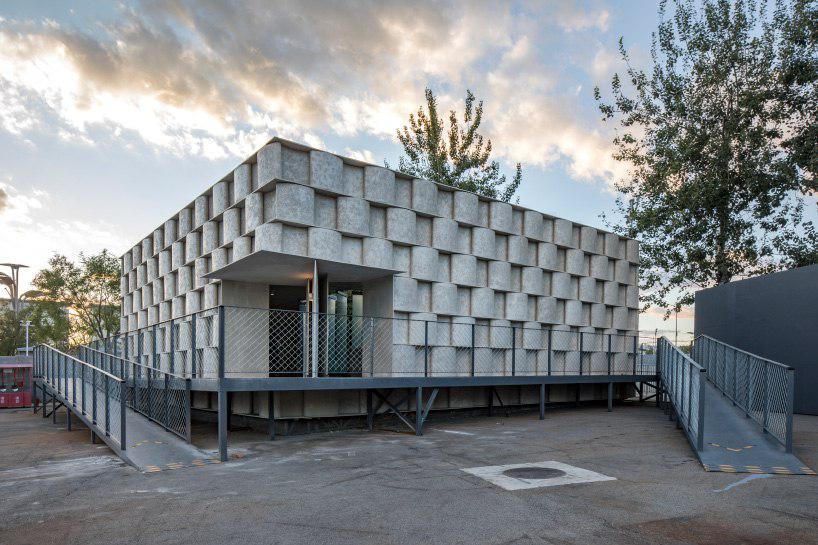
the design maintains the privacy required by domestic life
image by tian fangfang
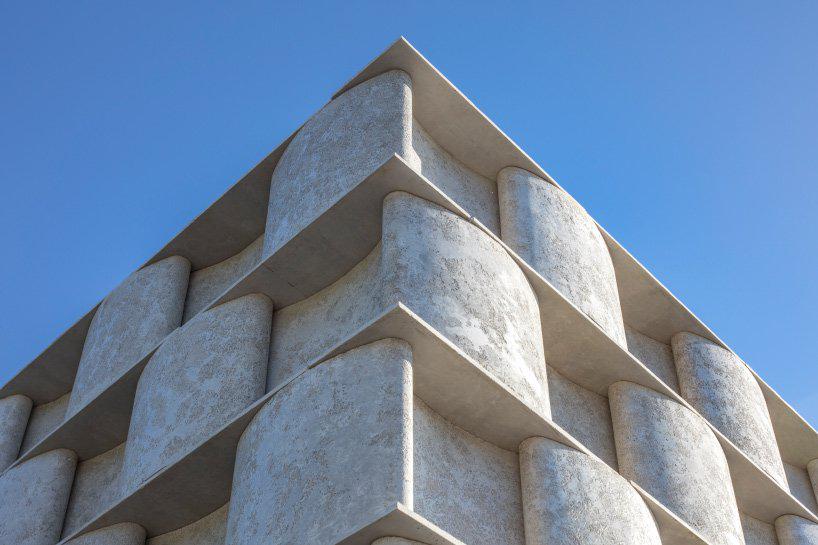
the design maintains the privacy required by domestic life
image by tian fangfang
