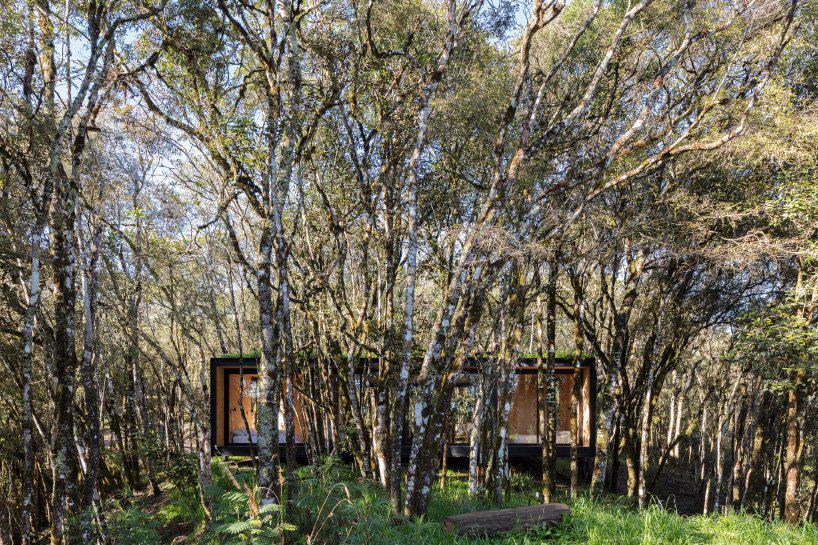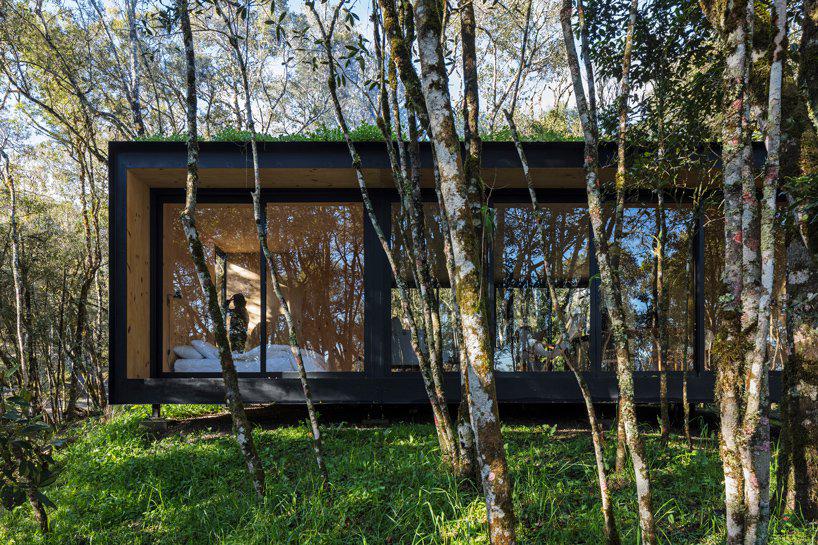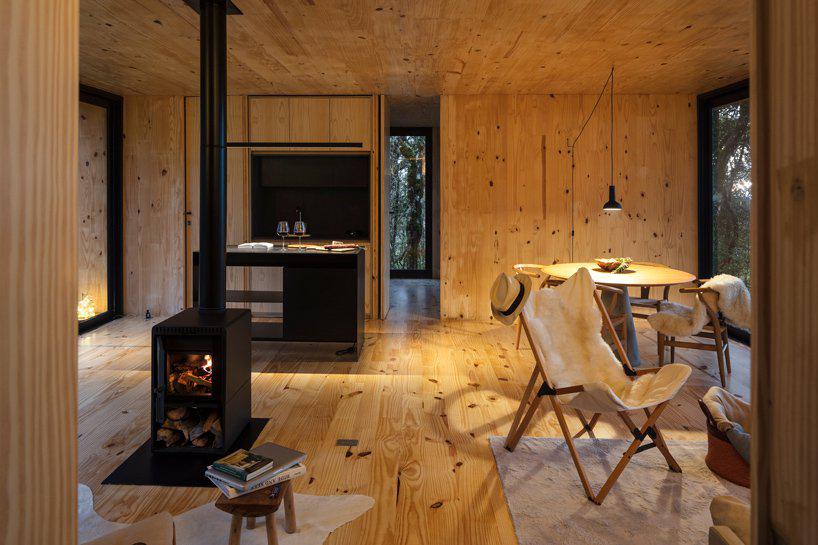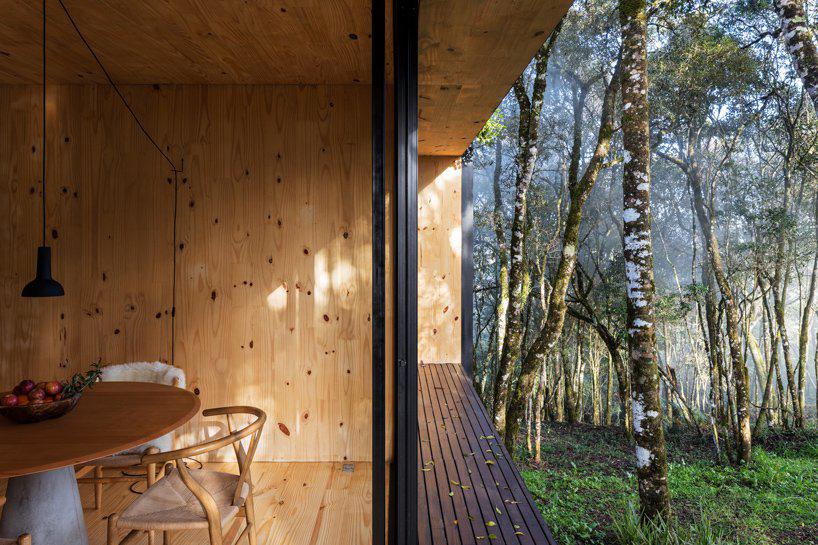MAPA drops minimal dwelling within lush brazilian forest
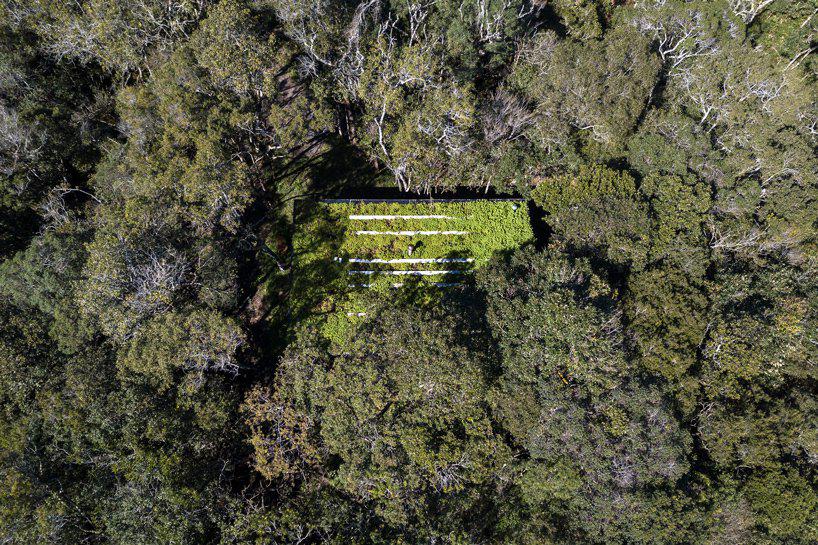
designboom_uruguay and brazil-based studio MAPA presents its latest iteration of MINIMOD, nestled in the dense forestland of santa catarina, brazil. through the development of this minimal typology, the design team continues its investigation of the experiential dichotomy between landscape and technology. the residential project is formalized as a contemporary interpretation of the primitive retreat, expressed as both an object within its natural context and a remote landscape experience. it is organized with compactness and efficiency, offering residents an outward-looking space which transforms and enhances the relationship with the lush surrounding forest.
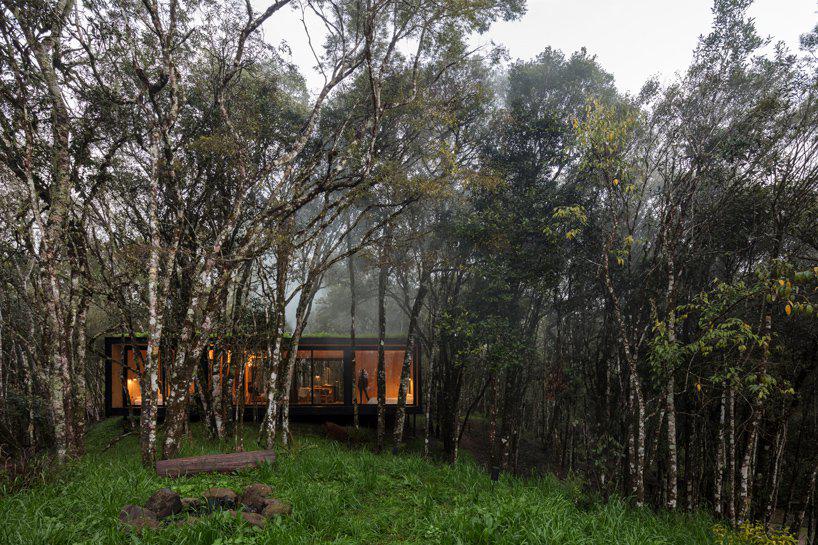
MAPA situates MINIMOD within the curucaca valley, located in a mountainous region of southern brazil. the landscape is characterized by its intense vistas and a rugged topography, entirely covered by the typical vegetation of the brazilian atlantic forest. MINIMOD sits in a clearing in the middle of this dense forest landscape, next to a steep gorge that offers a sweeping view over the valley.
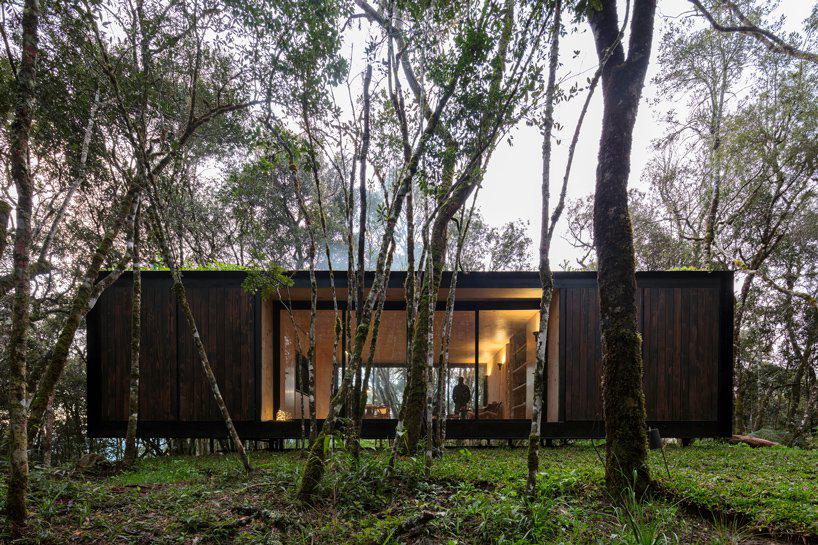
the unit presents a combination of contemporary fabrication techniques with traditional construction. while MINIMOD expresses a typically brazilian cross laminated timber materiality, the structure is built with a prefabricated ‘plug & play’ logic, enjoying the benefits that such an alternative method offers, and incorporates modern and environmentally sustainable products and systems.
