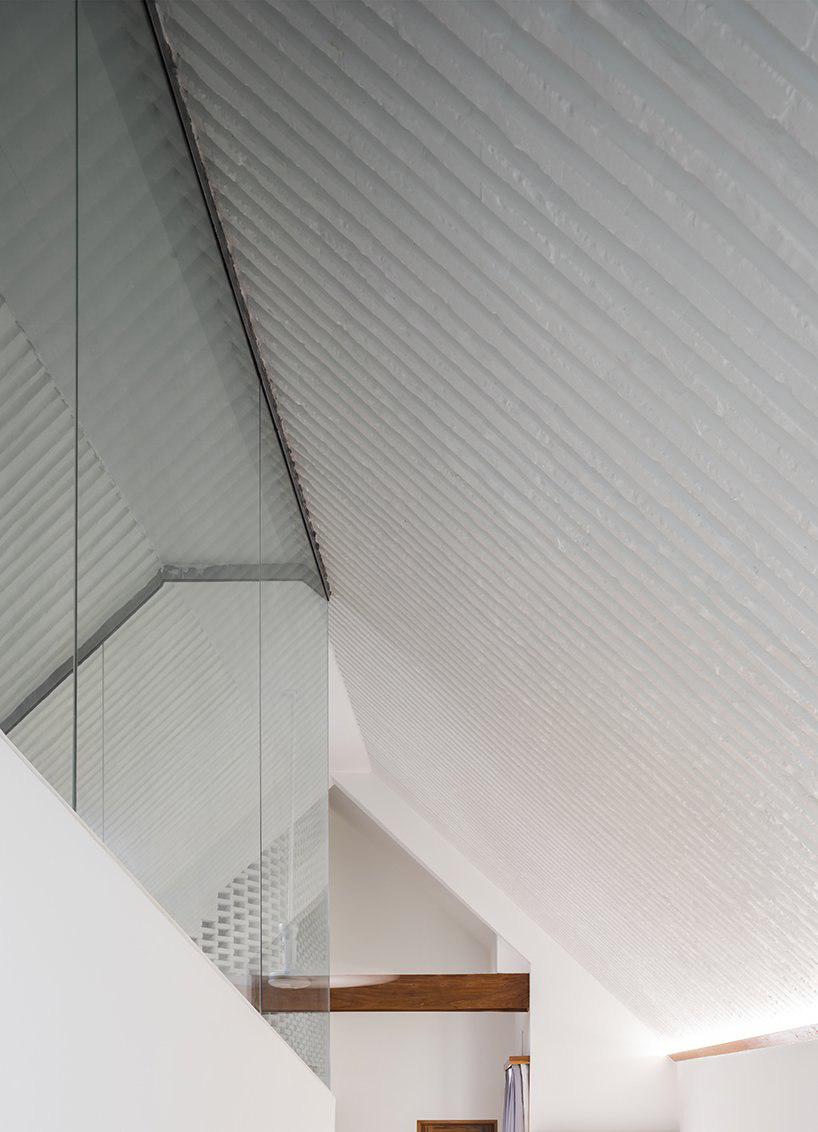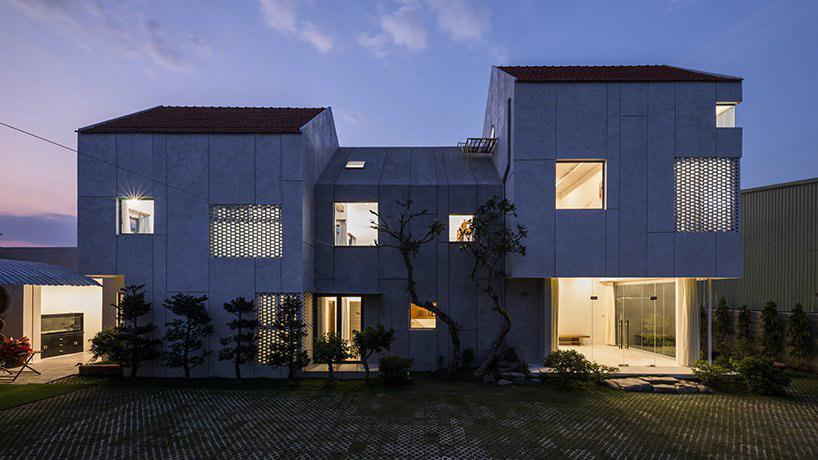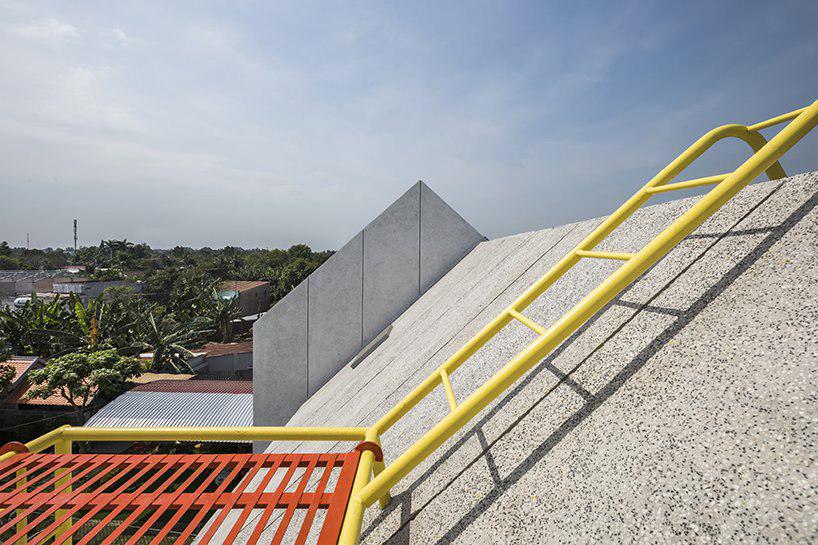time architects builds house for three families with open living spaces in vietnam
designboom_located in cu chi, an outskirt of ho chi minh city, villa T by vietnamese studio time architects is characterized by contemporary forms and open spaces throughout. balancing between tradition and modernity, the house has been designed to interact with the three families that will live in it, as well as reconcile the atmosphere between interior and exterior.
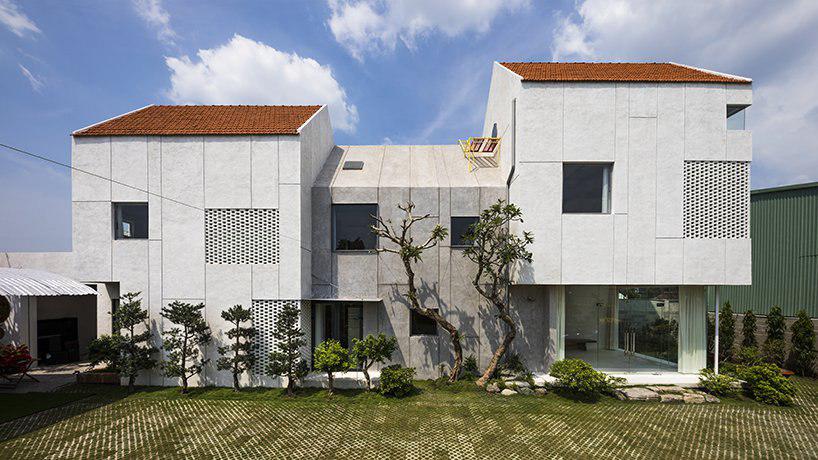
we designed the house as if it were a person, having a personality,’ explains nguyen duy of time architects.‘instead of focusing on design theories, we focused on practical experiences that will arise when family members move in.’ the house has been built for a client who asked for an open space with a modern form, but which would also contain traditional elements from his hometown. balancing the two, and with a focus on openness, the vietnamese studio placed the kitchen space and the living room in the middle of the residence, surrounded by corridors. with the spaces closing and opening alternatively, members of the three families that will live there in the future will be able to easily meet and talk to each other.
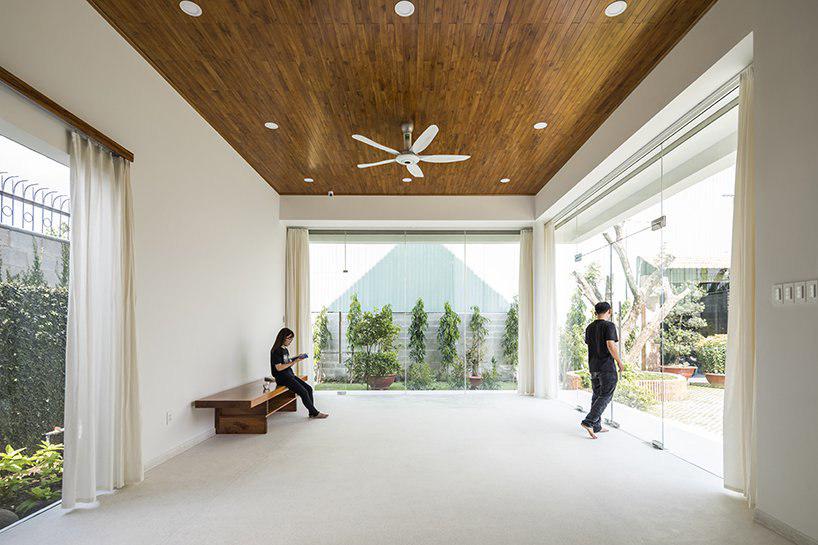
for us, villa T is a living space, rather than a house,’ adds nguyen duy. ‘the strong point of the project is its openness. from outside or inside the house, one can feel the activities of the remaining members in the house. and from inside the house, one can also feel the nature outside spread into the house.’
