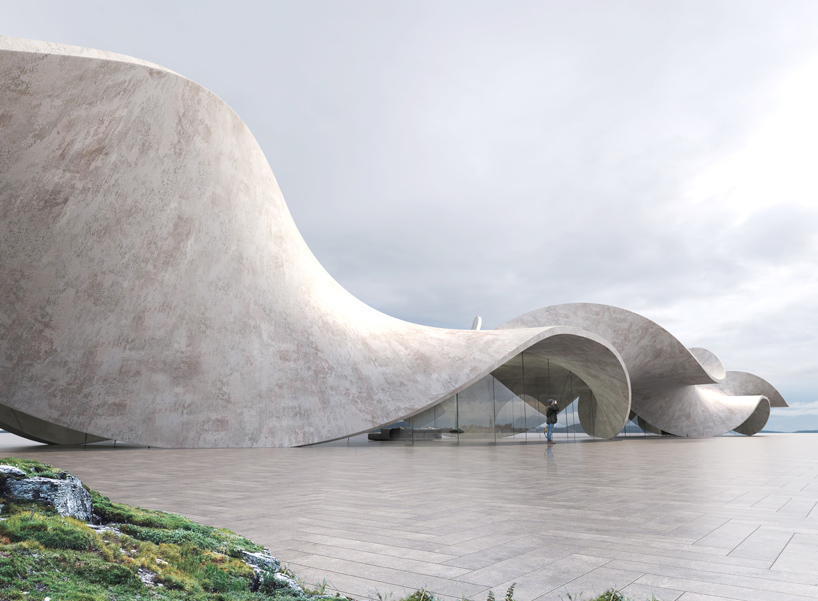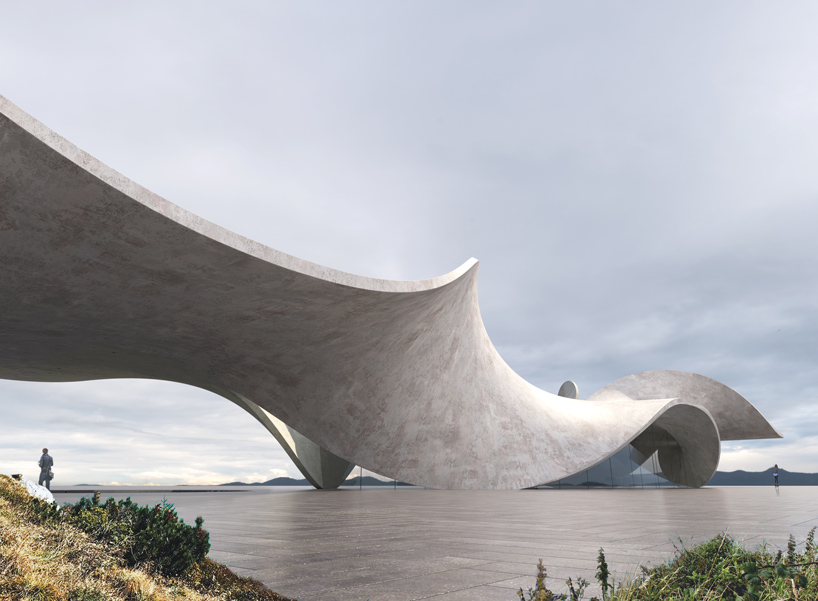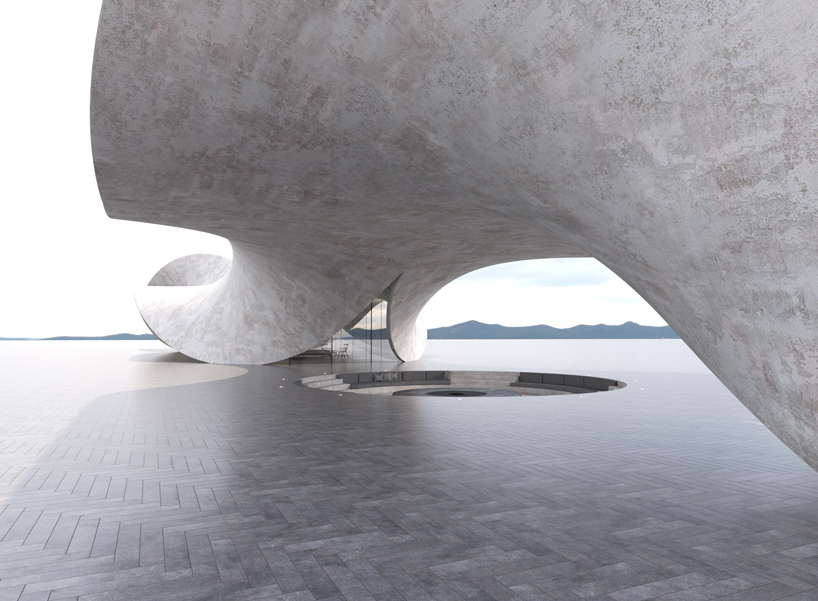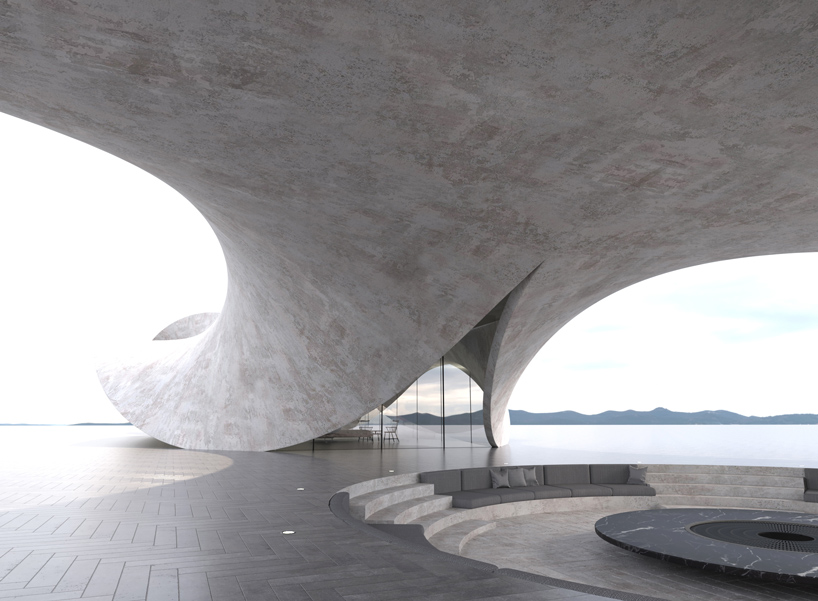antony gibbons twine house expresses organic softness in concrete
designboom_in a continued formal exploration of sculptural and anomalous spaces, antony gibbon envisions ‘twine,’ a monumental project characterized by twisting spans of concrete. the architectural designer makes use of a pair of undulating surfaces which rhythmically peel up from the ground to generate interstitial interior space. these two conditioned zones are envisioned as residential pockets, programmed with both a sleeping space and a kitchen lounge. between these interior zones of the imagined residence is a sunken exterior seating area, partially enclosed by the sweeping overhead structure.
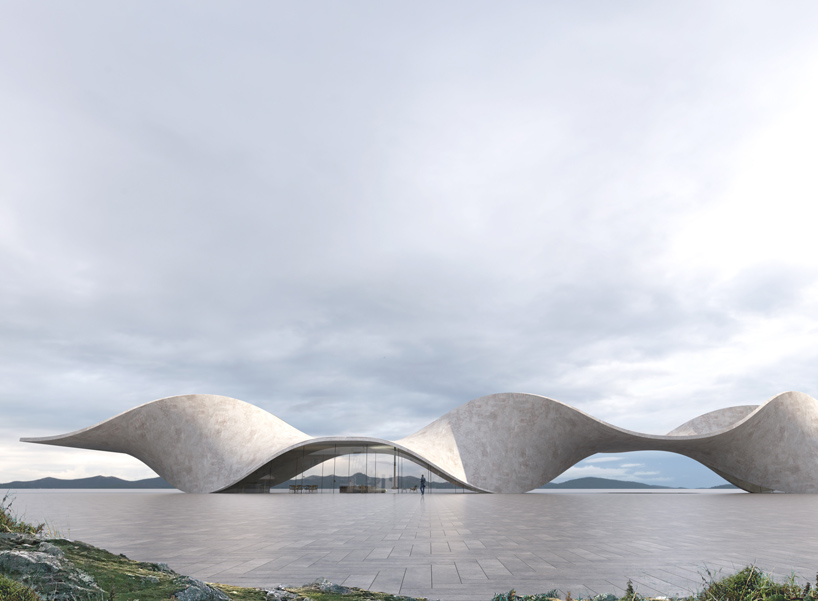
with his latest project entitled ‘twine,’ mexico-based architectural designer antony gibbon continues to investigate a sculptural concrete form-finding strategy which can be seen in his mobius house. the geometry mimics the language of a natural shell structure while simultaneously suggesting an almost organic softness and sense of fluid motion. the surface introduces a rhythmic series of unfolding frames which cinematically reveal and echo the profile of the distant hills. toward the conditioned spaces, the implied boundary of each interior is formalized with a delicate, nearly imperceptible wall of glass which serves to preserve the distinctive rolling profile of the architecture.
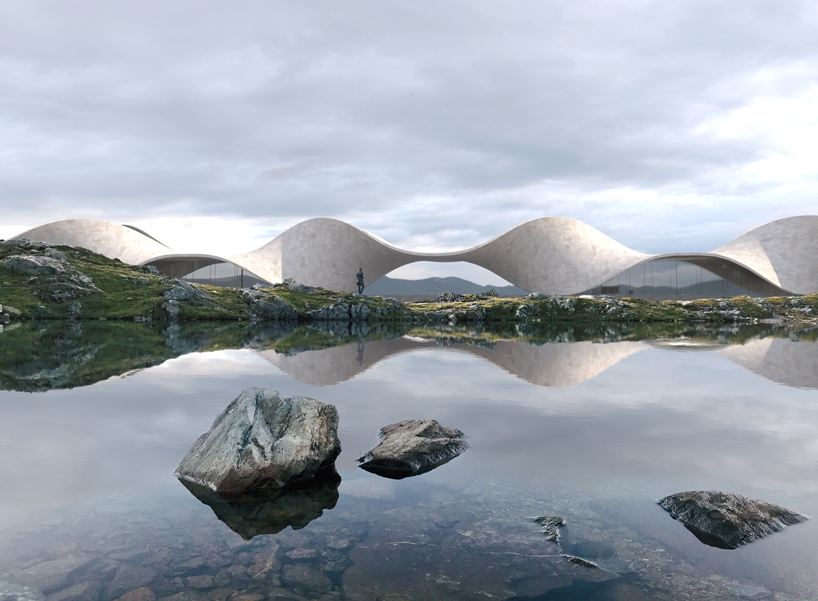
while antony gibbon’s ‘twine’ suggests the introduction of a new topography with its organic surfaces, the project intentionally exhibits a physical disconnect from the landscape. through envisioning the context on which the sculptural structure is situated, gibbon generates a vast conditioned ground plane which is finished in stone tiling and extends outward to the distant hills. this suggests an ‘aesthetic distancing’ of nature, in which the natural surroundings do not engage with the architecture but are left to be framed and admired.
