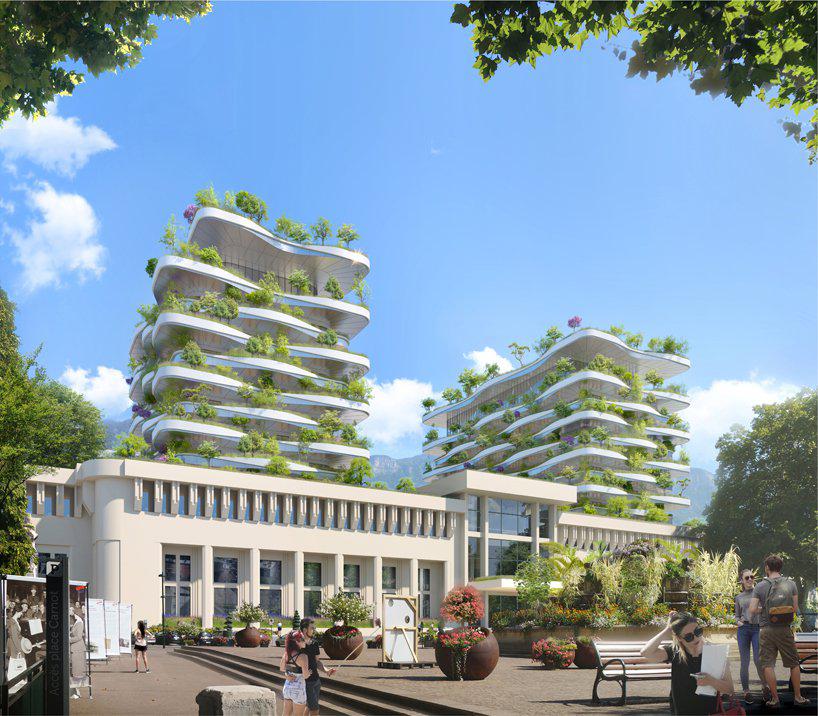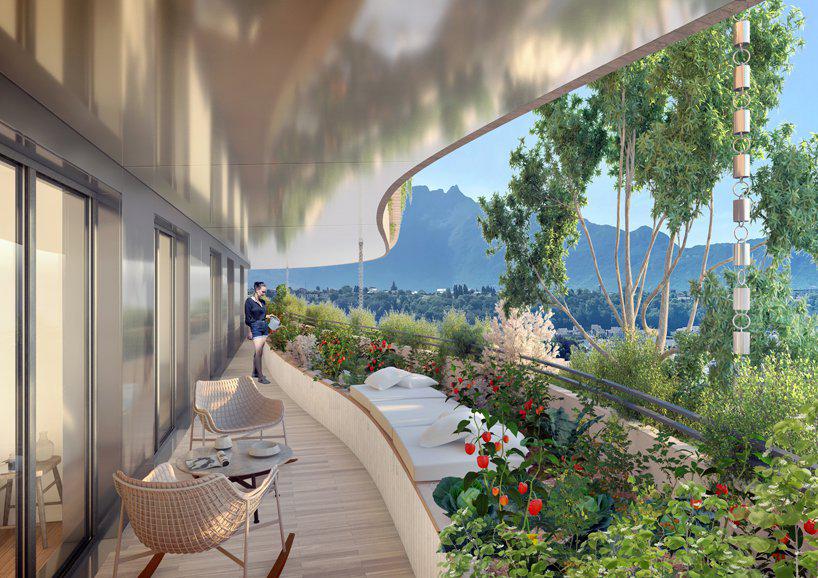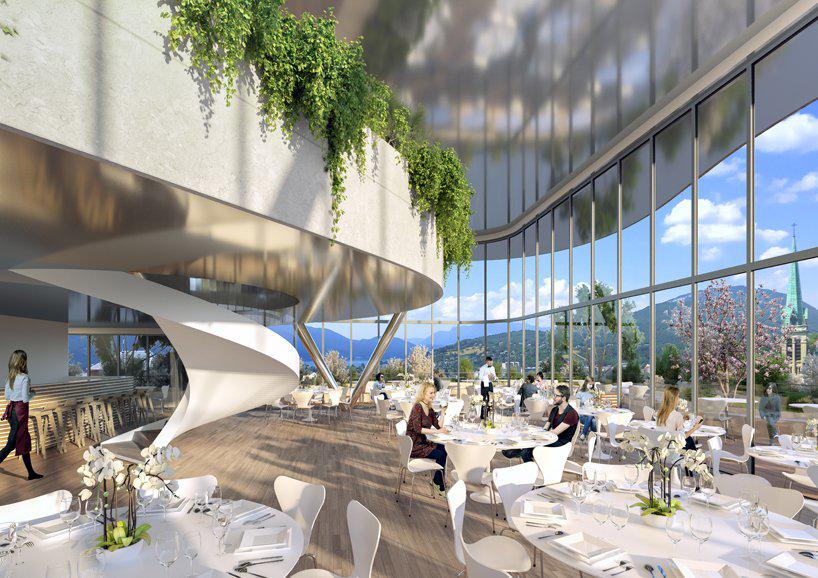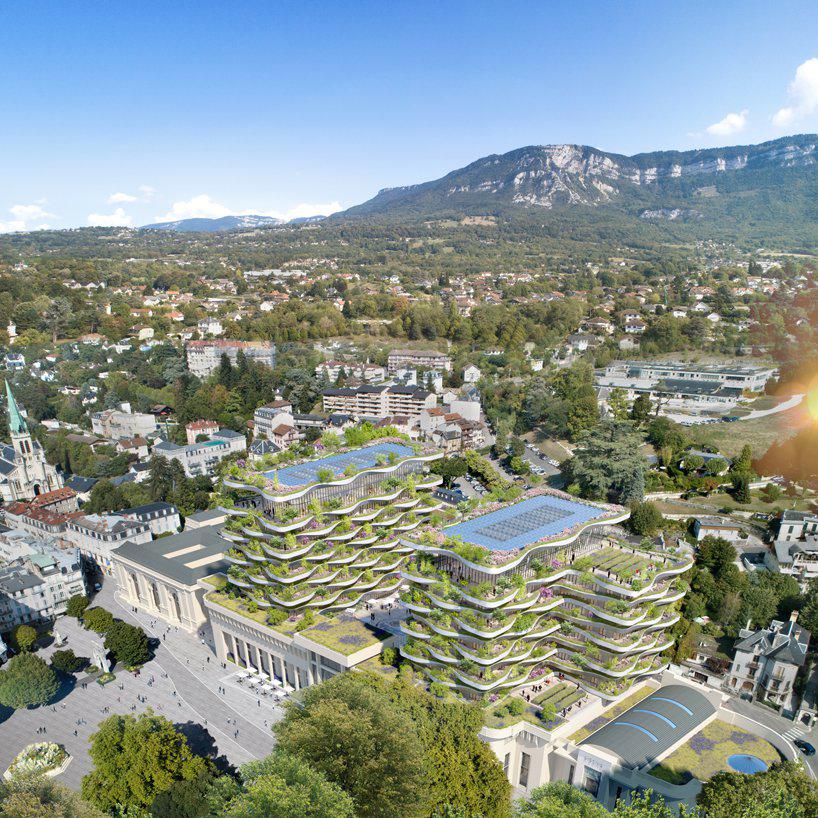vincent callebaut envisions waves of green terraces for multi-purpose complex in france
DESIGNBOOM_after winning a competition to redesign ancient thermal baths in the french town of aix-les-bains, vincent callebaut unveils his proposal entitled ‘ecume des ondes’ (foam of waves). located within an impressive landscape and nestled between mountains and a lake, the project intends to enhance the local area while also forming a building that is contextually relevant. with respect to the history of the site – as it is home to roman bath ruins – one of the main concepts is to create a center of well-being, housing various functions to facilitate relaxation and social interaction.
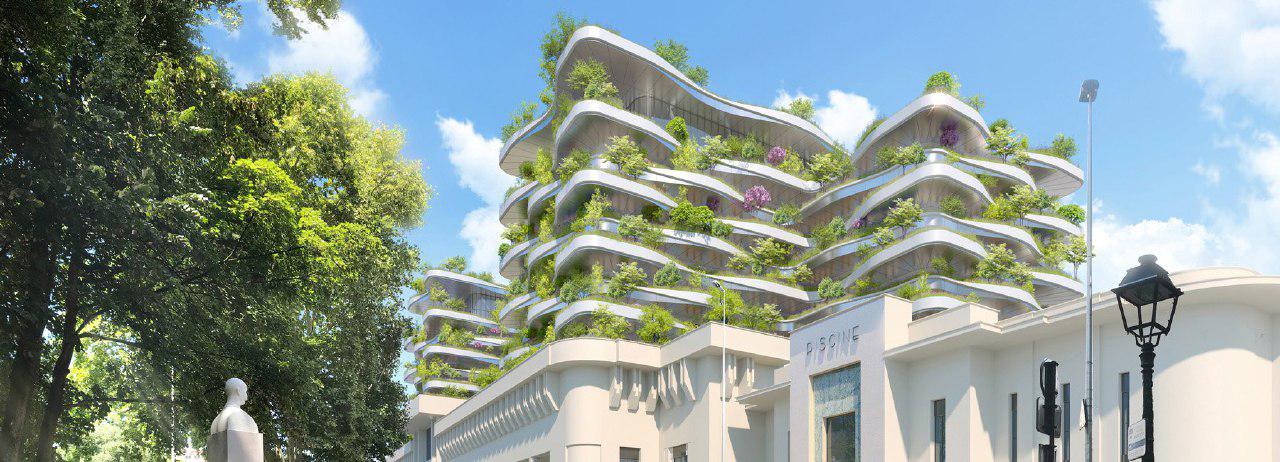
callebaut‘s proposal aims to bring the thermal bath site into the 21st century by incorporating aspects of sustainability and technological and social advances into the new intervention. to attain these design aspirations, the ‘foam of waves’ building integrates bioclimatism and renewable energies to achieve an environmentally neutral carbon footprint. urban agriculture is also included in the scheme with the waveform green terraces, rooftops, and public plazas providing space to grow fruit and vegetables, reconnecting people living in the city with more natural surroundings.
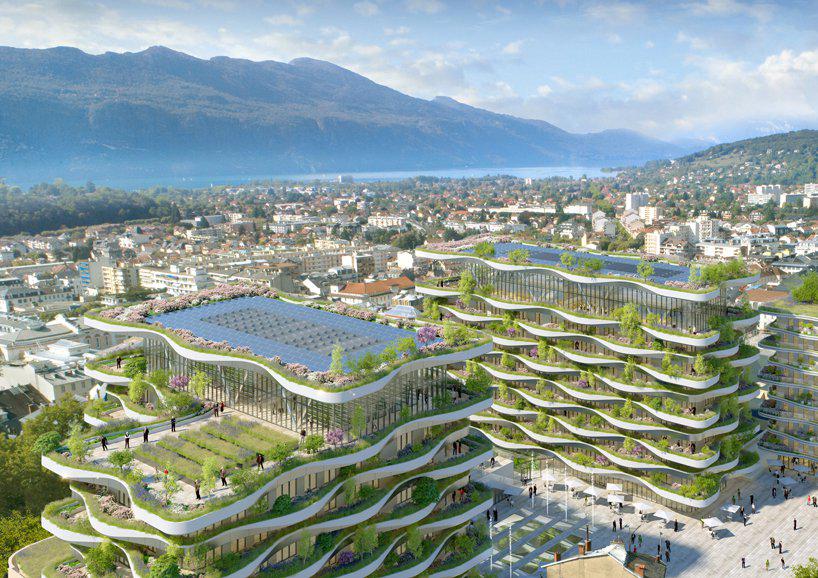
the program of the complex is split over two volumes, with each one housing various functions which aim to revitalize the city by attracting local visitors, tourists and residents alike. in addition to the spa center, the scheme includes a retail galleria, a rooftop restaurant with an aquaponic urban farm, and a viewing centre for the site’s roman ruins, as well as a number of residential sky villas and co-working areas. in addition to catering for different functions, the public spaces at the foot of the structure also create a place for people to meet and gather.
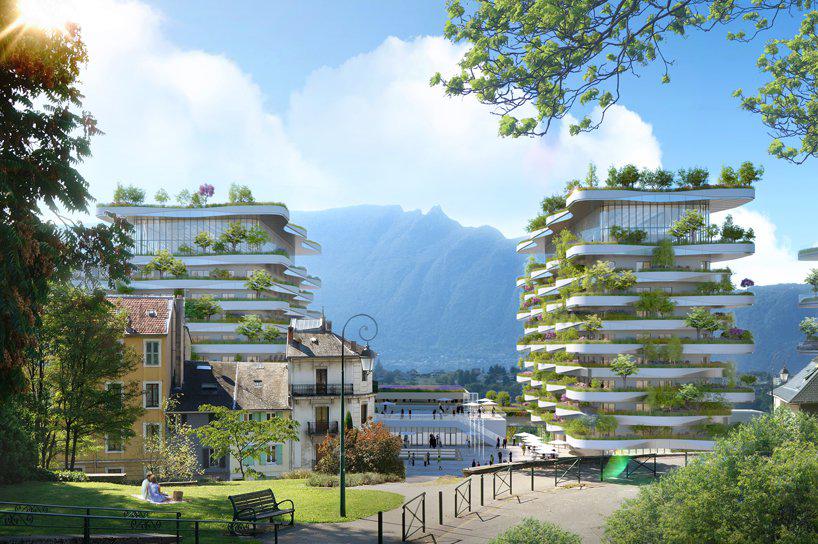
the 185 ‘sky villa’ apartments cover a total area of 13 500 m², with 25% of which intended for social housing. each residence opens out to a green terrace, or ‘sky garden’, that can be cultivated by inhabitants. the wave-like shape of these external patios give the proposal its name – foam of waves – as the façades recall the waves generated by the nearby lake of bourget. the ‘green’ aspect of the architecture also continues as you ascend, with the top floors housing a panoramic rooftop restaurant and urban educational farm on the south building, dedicated to permaculture and aquaponics.