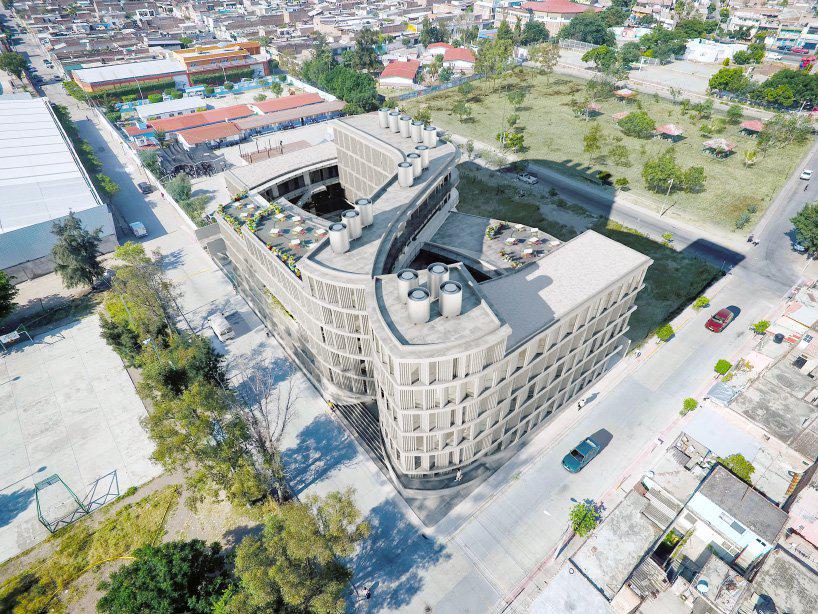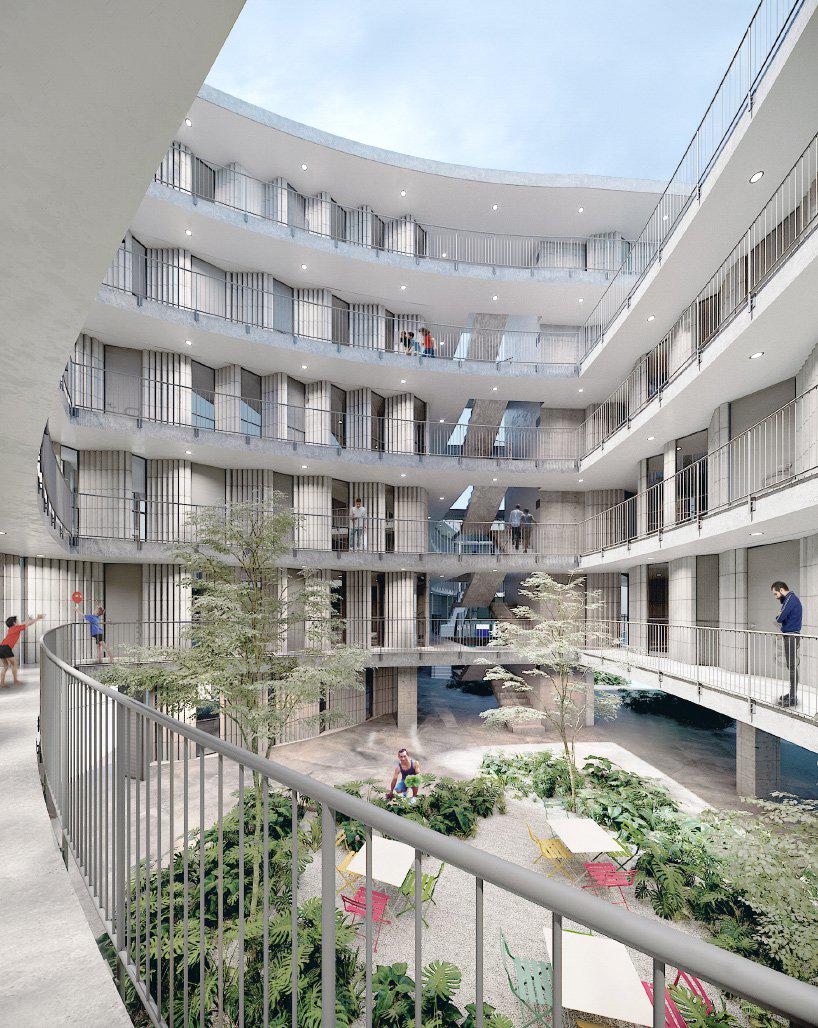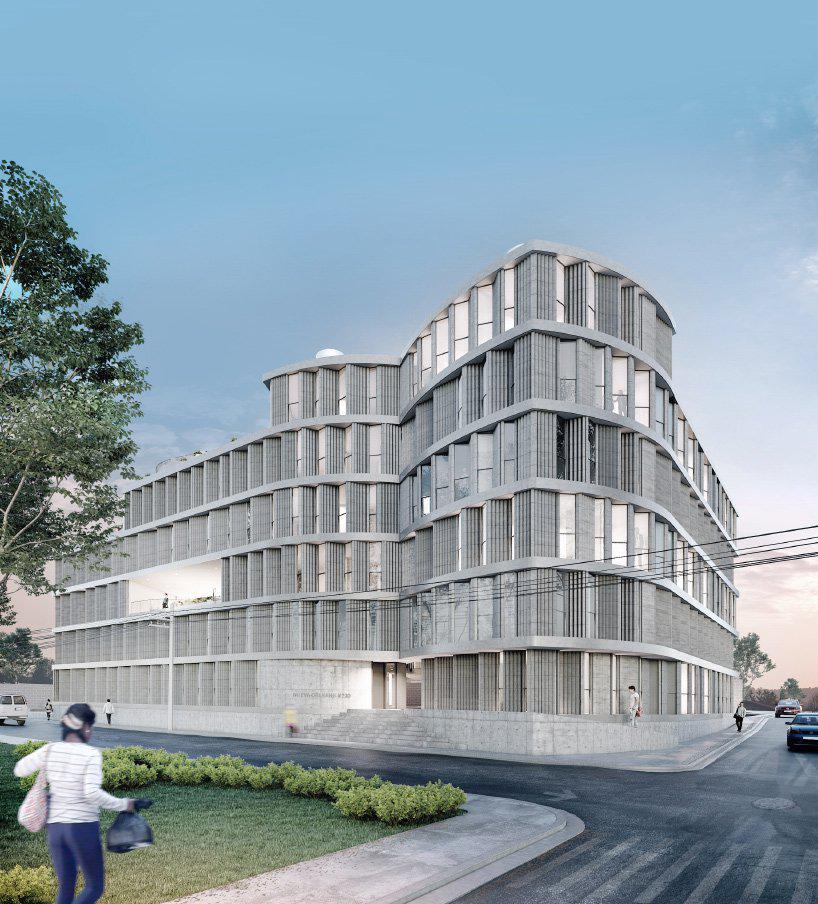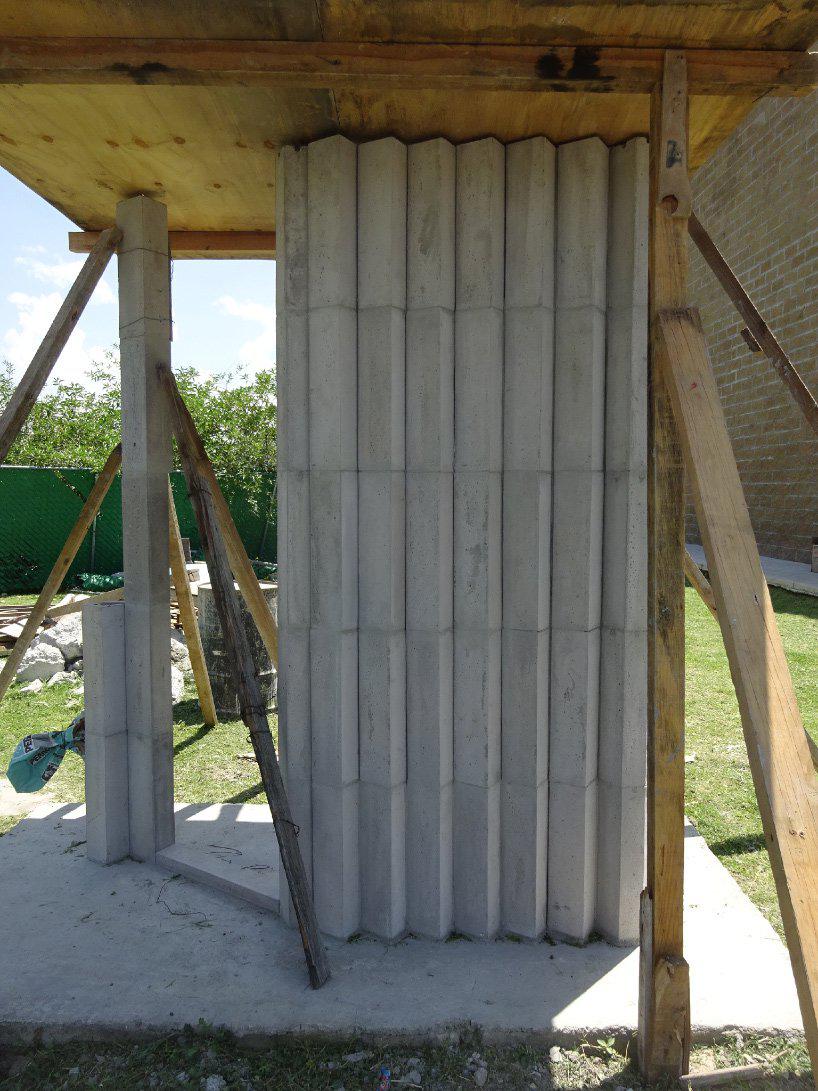SO – IL is developing a prototypical social housing project in central mexico
designboom_SO – IL, working alongside the instituto municipal de vivienda de león (IMUVI), has designed a prototypical housing development for the mexican city of león. titled ‘las americas’, the project comprises high density, sustainable, social housing that supports social mobility with opportunities. spread across 5,800 square meters, the 6-floor scheme contains a total of 56 apartments, with a combination of 1-, 2- and 3-bedroom units.
 located within the city center, the building is organized around two landscaped courtyards within the multi-story housing block. a collection of shared patios along a public staircase offers opportunities for community-building and allows residents to socialize and enjoy the outdoor space. SO – IL and IMUVI worked directly with fabricators in mexico to develop a concrete brick that could produce a different unit layout and façade pattern for every apartment.
located within the city center, the building is organized around two landscaped courtyards within the multi-story housing block. a collection of shared patios along a public staircase offers opportunities for community-building and allows residents to socialize and enjoy the outdoor space. SO – IL and IMUVI worked directly with fabricators in mexico to develop a concrete brick that could produce a different unit layout and façade pattern for every apartment.

units arranged along an exterior corridor face the courtyard space and provide views out toward the neighborhood. importantly, the homes offer natural cross ventilation, eliminating the need for mechanical cooling. the layouts support multi-generational living, making room for grandparents who can watch the children as parents go to work. furthermore, no two units face each other, enhancing the feeling of privacy and ownership.

using a stakeholder-based design process, SO – IL and IMUVI developed the project in close collaboration with local government, developers, mortgage providers, and resident groups. according to the team, the development serves as a prototype for municipalities to pursue a similar model, while serving as a catalyst for urban regeneration and improvement of quality of life for low-income communities. ‘it is critical to the success of this model that it can be employed with extremely limited means,’ says SO – IL. the project will open in 2020.

