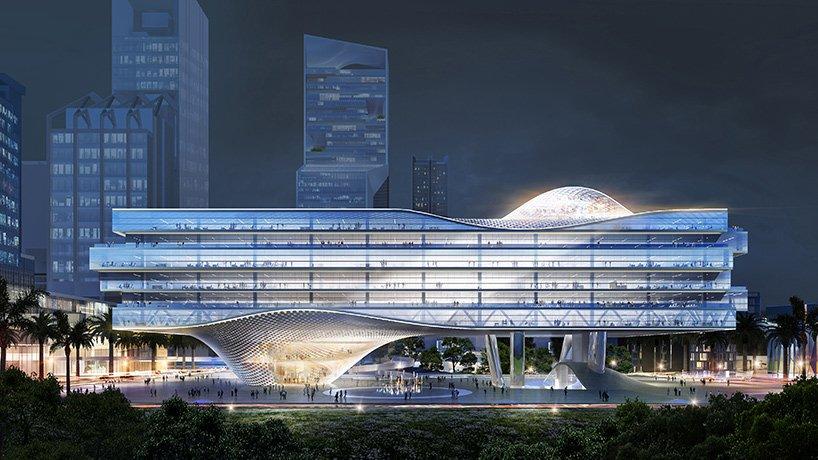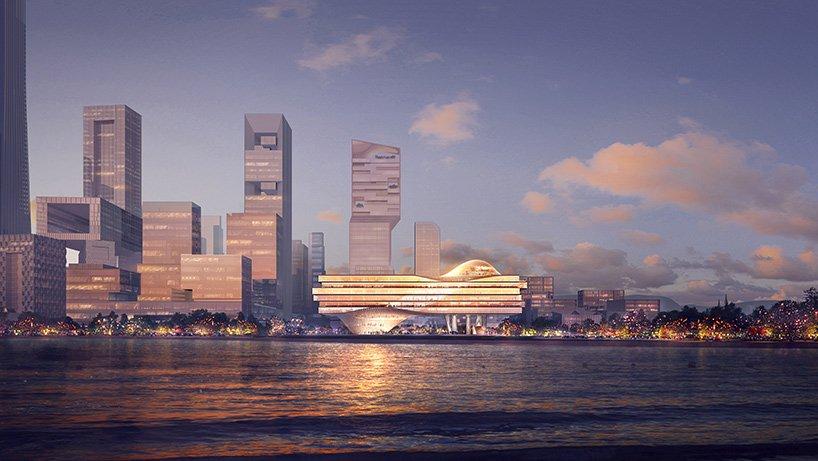büro ole scheeren reveals the shenzhen wave, a flexible archetype for the future workplace
Designboom_büro ole scheeren has revealed plans for the ‘shenzhen wave’, a building that will serve as the headquarters of one of china’s leading technology companies. the distinctive project, which is located at the entry to the shenzhen bay super HQ masterplan in southern china, has been conceived as a ‘living organism’ that promotes new ways of working and living together. the project has recently been approved by the city’s mayor and planning department.
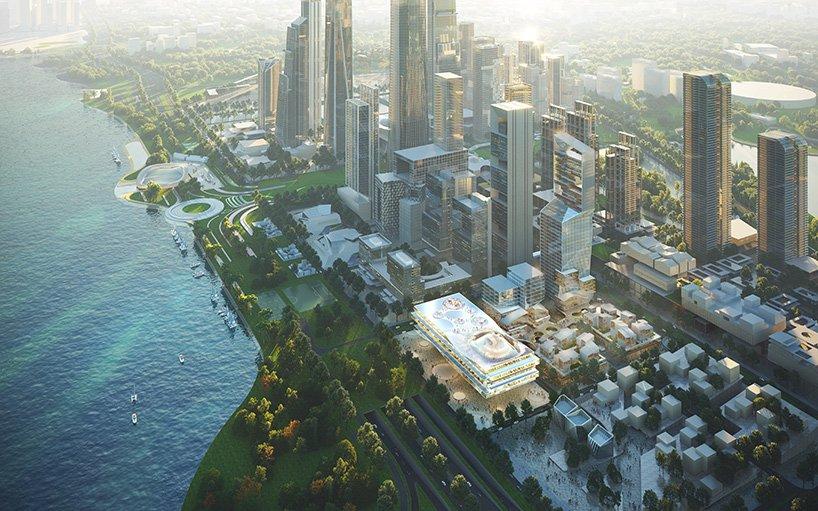
forming the new headquarters of ZTE, the ‘shenzhen wave’ has been designed by büro ole scheeren as a flexible new archetype for the urban workplace in the wake of the COVID-19 pandemic. hovering just above ground level, the scheme anticipates what the workplace of the future could be. intended to function as a piece of the city, the project responds to its context, while integrating with the local community.
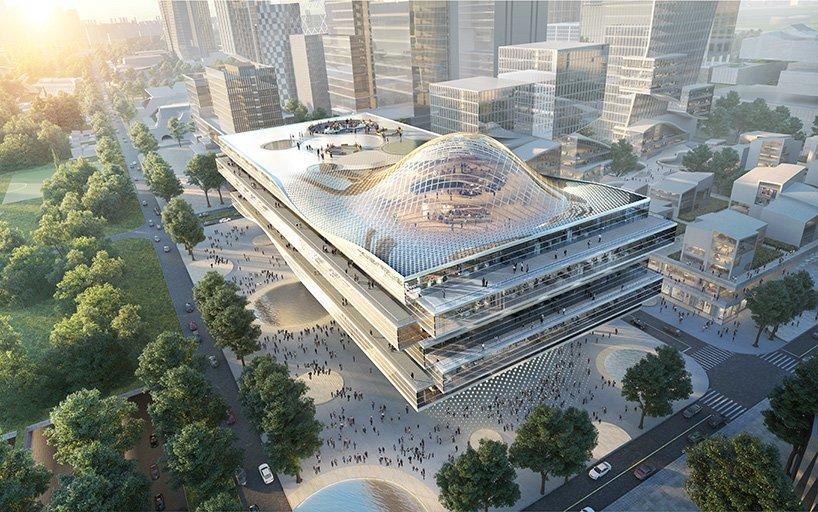
as the building floats above street-level, a new plaza beneath the suspended volume connects the waterfront to the urban fabric behind and gives important public space back to the city. on the other side of the plaza, a landscaped mound and amphitheater create the ‘culture node’, bringing light, activity, and people down to the lower levels, which contain an exhibition space and a cafeteria.
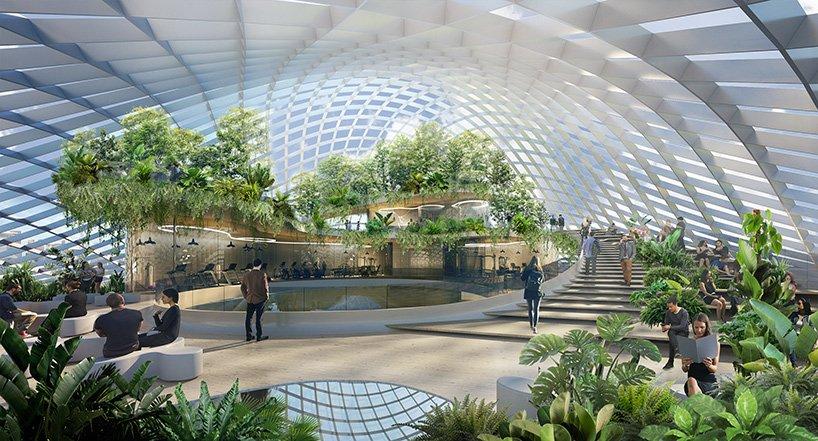
the building, which seeks to embody the company’s culture of interaction and innovation, offers spaces for formal and informal work, research, innovation, and retreat. a sinuous diagonal ‘wave’ cuts through the structure and links its multiple levels, lifting it off the ground and cresting up through the roof. this element becomes an open and experiential pathway through the building for light, views, and circulation, encouraging spontaneous encounters between users throughout the structure.
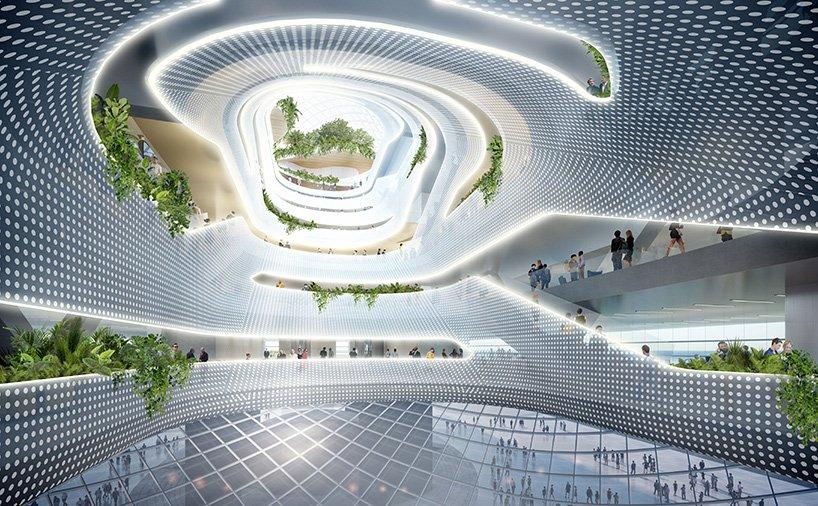
the ‘lobby node’ at ground level, which houses the main entrance to the headquarters, is connected by a diagonal atrium to the ‘club node’ in the cresting wave rising above the roof of the building. here, the ZTE club, a space flooded with natural light, incorporates opportunities for individuals and groups to meet, rest, or socialize. in addition, a gym, a café, and a bar with a roof deck are embedded within a tropical green environment
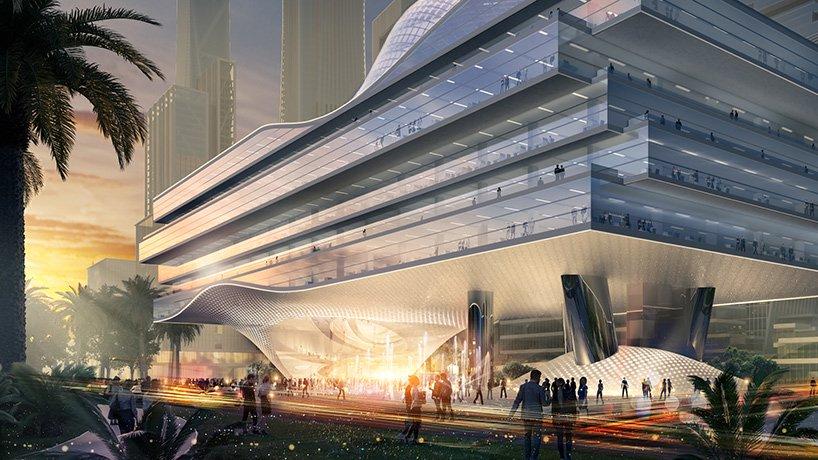
internally, a series of vast, open floor plates, each larger than the size of a football field, are piled up, shifted and calibrated to create the ‘work stack’. each of these floors is able to be freely sub-divided, programmed, and occupied, maximizing the potential types of working environments. outdoor terraces on each level seamlessly integrate indoor and open-air outdoor environments, with the connective ‘wave’ traversing and interconnecting the floor plates.
